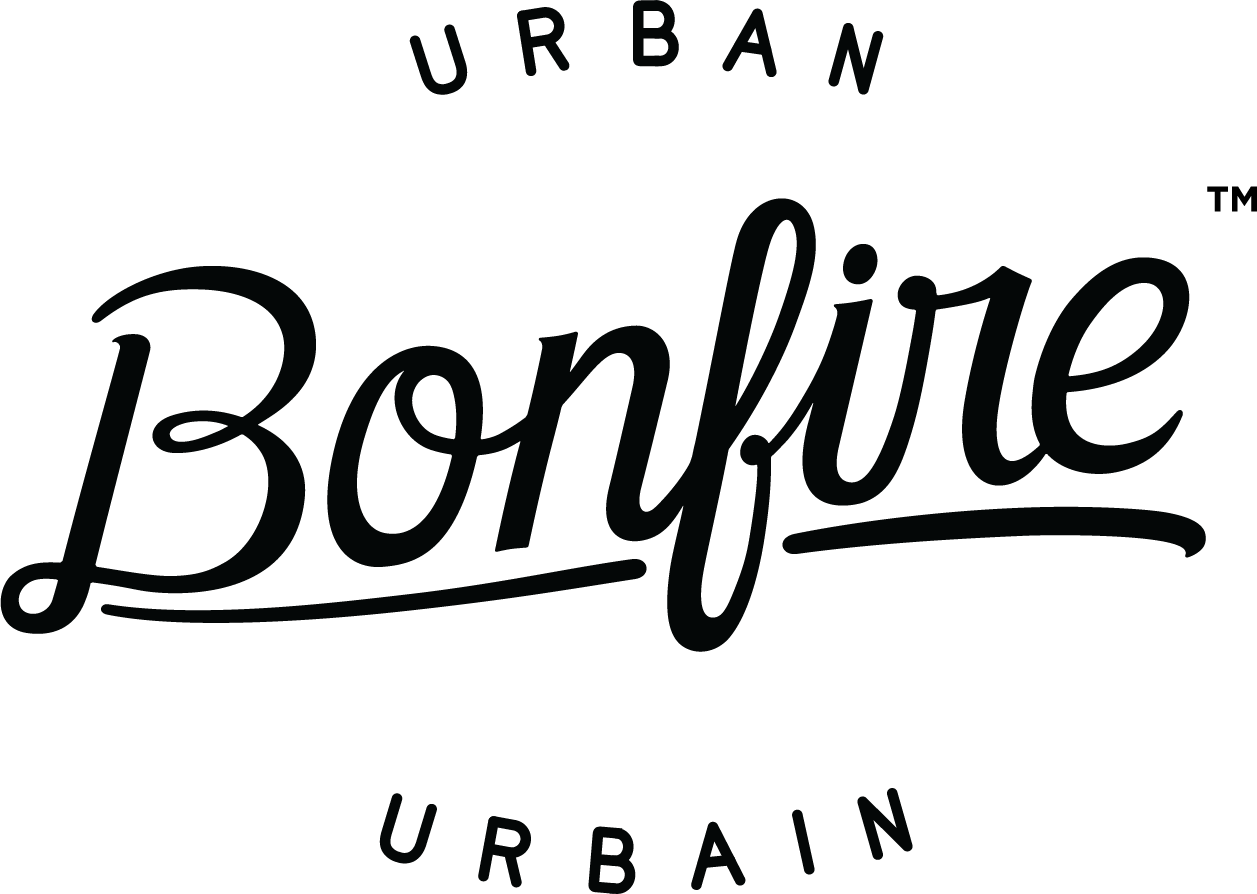In the Field with Frontiers Design + Build
Puslinch, Ontario

Located on a sprawling property in Southwestern Ontario, this outdoor space was designed for a busy family of cooking and entertaining enthusiasts. The homeowners wanted to maximize their time spent outdoors and create a beautiful and comfortable space to cook and host large gatherings for family and friends. The landscape and renovation experts at Frontiers Design + Build collaborated with Guelph based Urban Bonfire Dealer Partner, Paragon Kitchens, to bring this project to life.
Doug Taylor of Frontiers Design + Build explains “it’s a large backyard, so entertaining from the main house was not feasible. The outdoor kitchen had to be designed as a standalone space to facilitate cooking and serving.”
The kitchen and adjacent lounge area, which includes a stone fireplace, are situated under an impressive timber frame structure. “The outdoor kitchen in particular is certainly an entertainer's space, with a large bar area and vantages to the television, pool, and multiple lounging and dining spaces” shares Doug.

The homeowners had a detailed list of must-have cooking appliances, fixtures and design features, including a 48” grill, power burner and two beverage fridges by DCS. “We had to find the right spots for these while making sure we had distinct work zones for cooking, clean-up and entertaining – the same basic principles we apply in interior kitchen design” explains Aileen Brown of Paragon Kitchens.
The spacious U-shape configuration allows for cooking and clean-up on one side, with a sink, plenty of counter space, storage and refrigeration, and entertaining along the seating section. “We wanted to give them all the convenient amenities that you would have in your indoor kitchen” shares Aileen.


Fun fact: This project had two outdoor kitchens. The larger kitchen, shown here, is located on the lower level of the property near the pool and lounge areas. The second, much smaller kitchen was built upstairs and adjacent to the house to allow for cooking all year long, even during cold Canadian winters.
The aesthetic for this space was warm, inviting and classically organic. Aileen explains that bringing this vision together with Urban Bonfire’s modern lines was a fun challenge.
“The stone cladding around the cabinets and along the back wall are a perfect complement to the warm taupe of Urban Bonfire’s Clay finish. The dark iron fixtures are reflected in the Dekton Radium countertops. Frontier Design + Build’s solid wood shelves and timber light fixtures create a textural counterpoint to Urban Bonfire’s streamlined design. It all works beautifully together!”
– Aileen Brown, Paragon Kitchens

ASK OUR EXPERTS
What is your best advice when it comes to designing and building an outdoor kitchen?
“Storage space is key! It is often overlooked, but you can never have enough.” – Doug Taylor, Frontiers Design + Build
Indeed, Urban Bonfire’s design specialists always recommend thinking about how the outdoor space will integrate with the indoors for day-to-day use and large gatherings; what cooking styles you enjoy and for how many guests; and what types of activities you hope to enjoy in your new outdoor space. This will help you determine the type of functional storage and accessories needed in your outdoor cooking space.
“Work with reputable professionals! You’re making a large investment in your home and experienced professionals will ensure that you have a unified vision for your space, while taking care of all the smaller details of which you may not be aware. A fully utilized exterior space will embrace many of the elements we enjoy in our interior spaces – but outside!” – Aileen Brown, Paragon Kitchens


Featured in this project
Stones by Castle Masonry
Timber by HFH Inc
Designed and installed in collaboration with
Photography by Stuart Visuals













